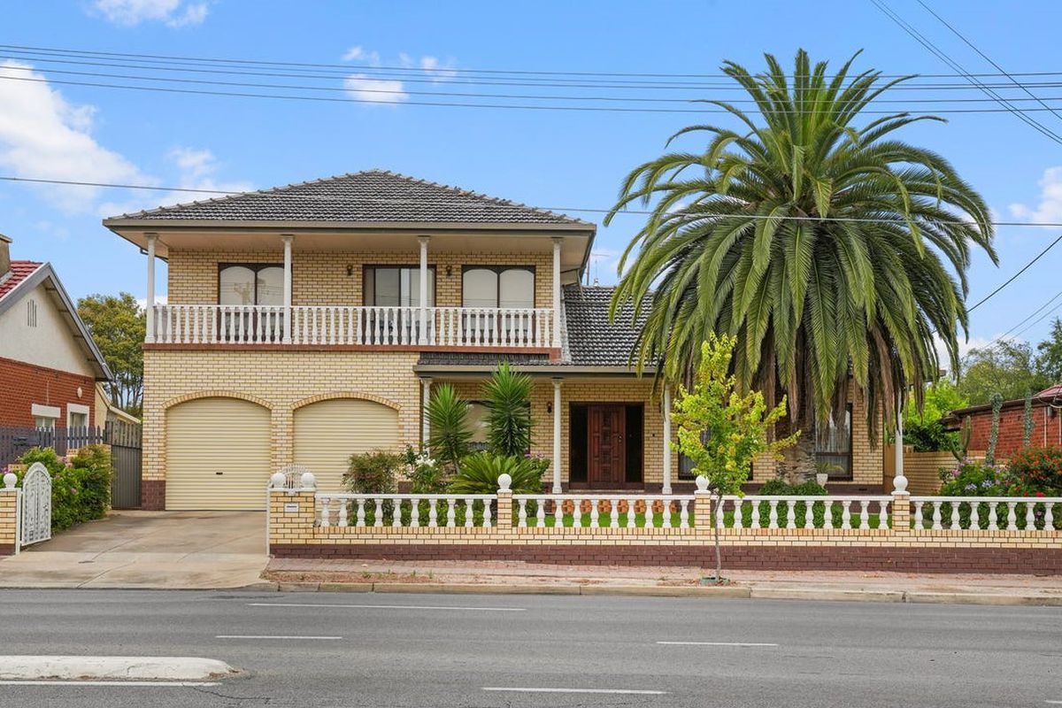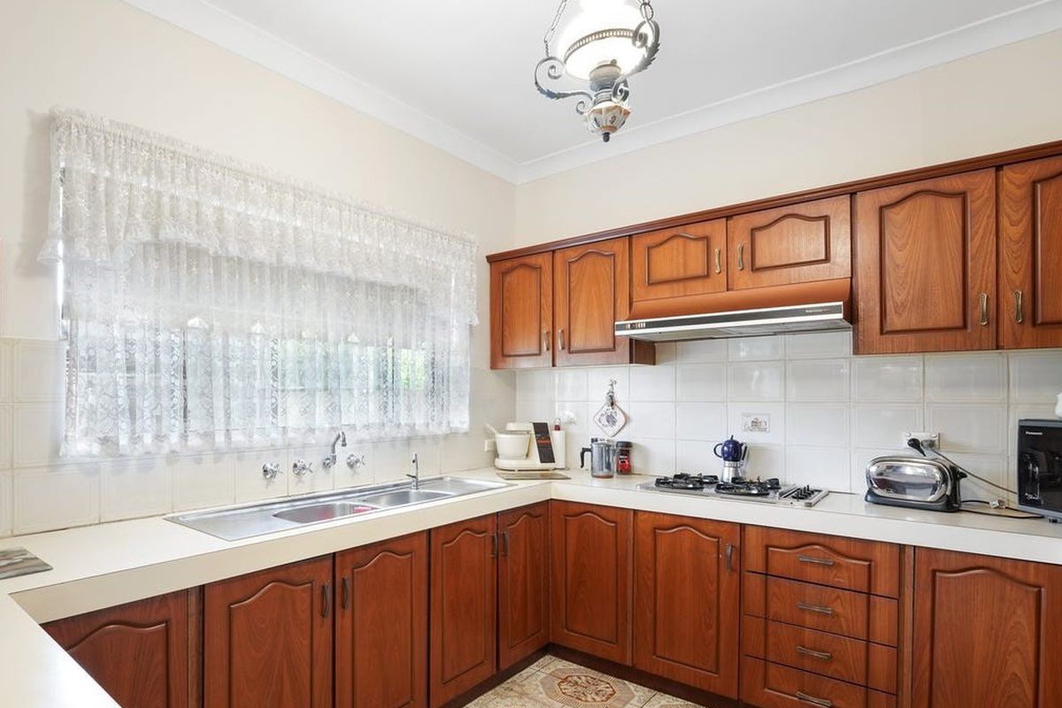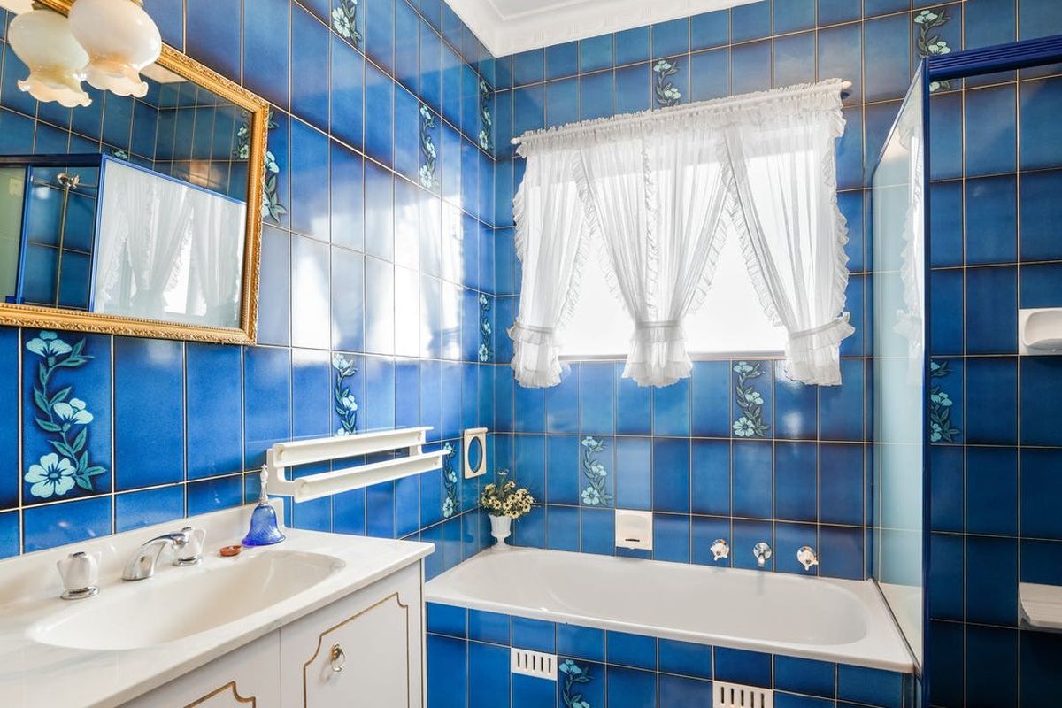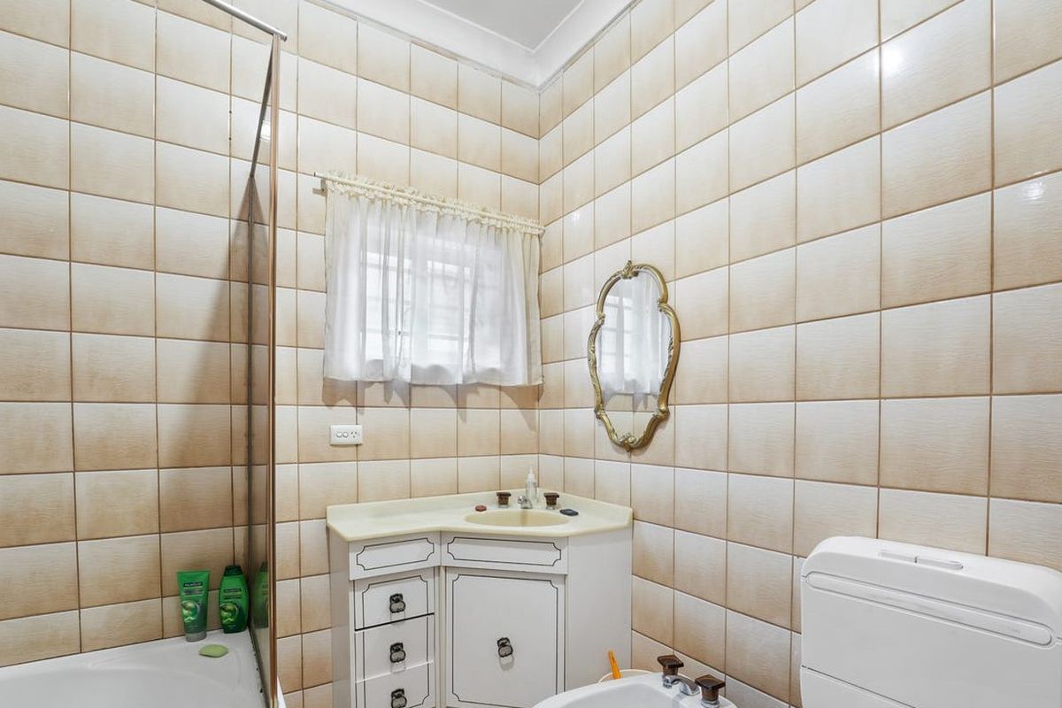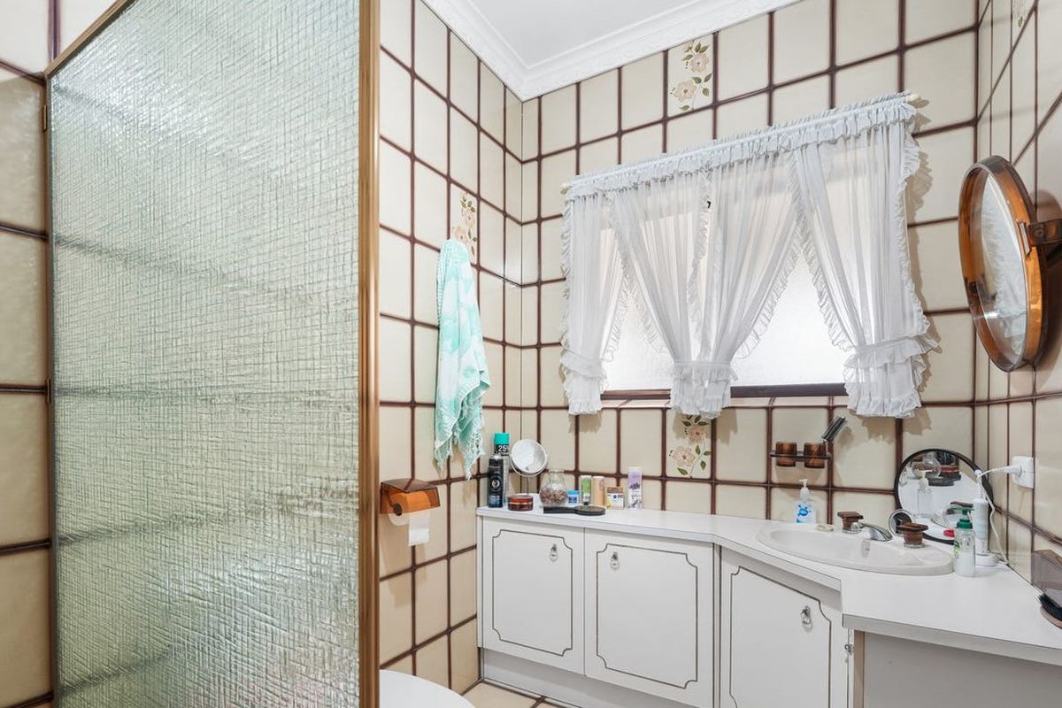Description
Welcome to 459 Regency Road, Prospect - a grand and versatile residence offering exceptional space, comfort, and flexibility to suit a range of family dynamics. With six or eight generous bedrooms, this home has been thoughtfully designed to cater to both large families and those seeking multiple living zones. The formal lounge and dining rooms, currently configured as bedrooms seven and eight, can easily be transformed back into expansive entertaining areas with the removal of temporary walls, offering a unique opportunity to tailor the space to your lifestyle needs.
Step inside to discover a light-filled layout that includes a separate sunroom - perfect as a playroom, reading nook or home office - and a well-appointed kitchen at the heart of the home. Three bathrooms provide added convenience for growing families or multi-generational living. The blend of private retreats and communal zones ensures everyone has room to relax, work, or entertain in comfort.
Outside, the property features a double garage providing secure off-street parking, along with additional driveway space. Located in the sought-after suburb of Prospect, you'll enjoy proximity to quality schools, shopping, transport, and vibrant local cafes. Whether you're looking for your forever family home or a property with strong investment appeal, this one ticks all the boxes.
Key Features:
* 6 or 8 bedrooms - depending on whether you would like the formal dining and lounge rooms separated
* 3 bathrooms offering excellent family convenience
* Separate sunroom ideal for study, playroom, or retreat
* Flexible floorplan to suit changing family needs
* Double garage with additional off-street parking
* Positioned in a sought-after, high-growth location
* Close to schools, shopping, cafes, and public transport
* Ideal for large families or multi-generational living
***Cellar is excluded, combustion heater is excluded.
All information provided has been obtained from sources we believe to be accurate, however, we cannot guarantee the information is accurate and we accept no liability for any errors or omissions (including but not limited to a property's land size, floor plans and size, building age and condition). Interested parties should make their own inquiries and obtain their own legal advice. RLA 298 661

