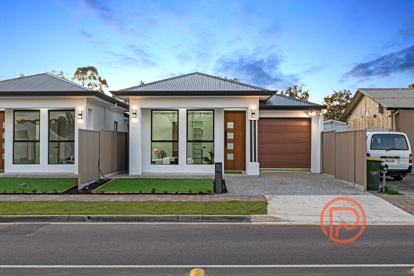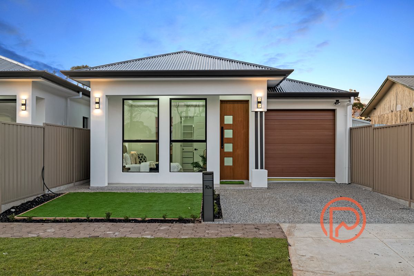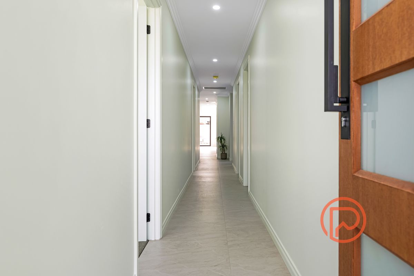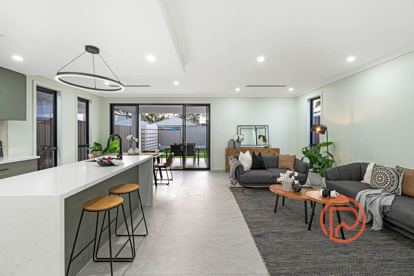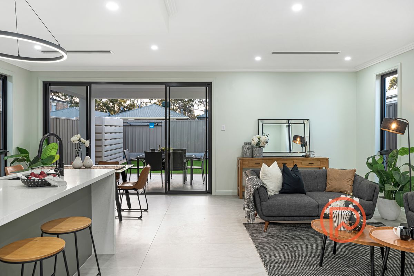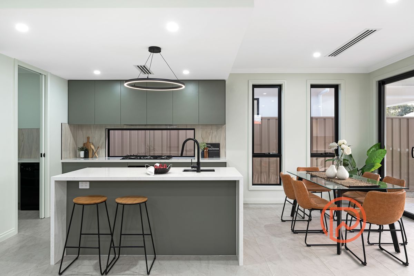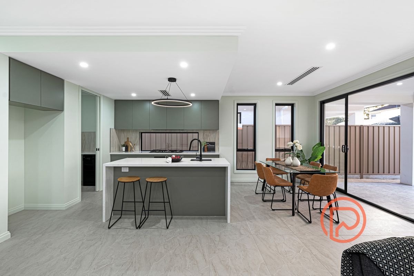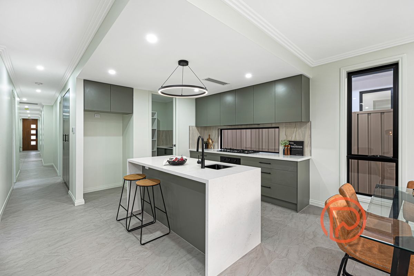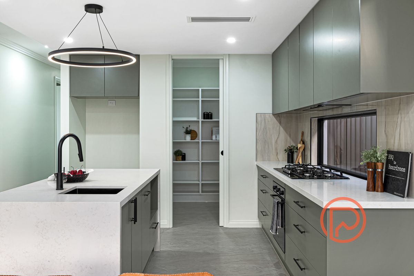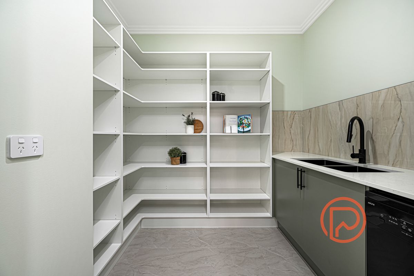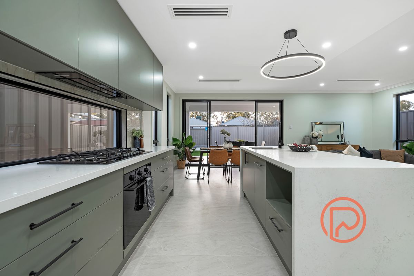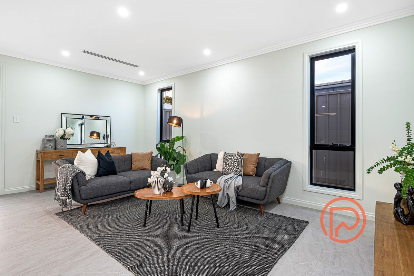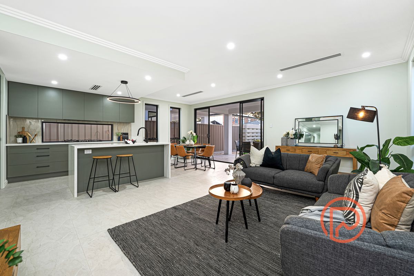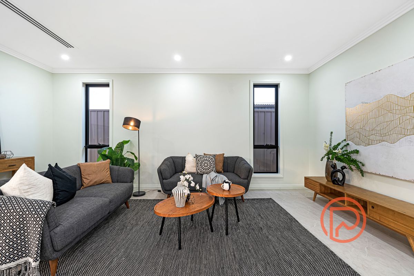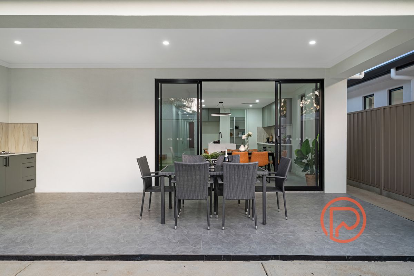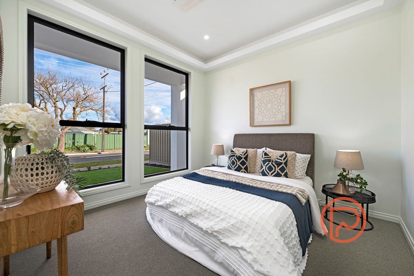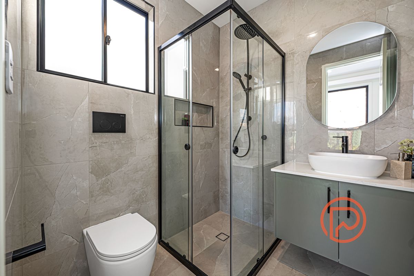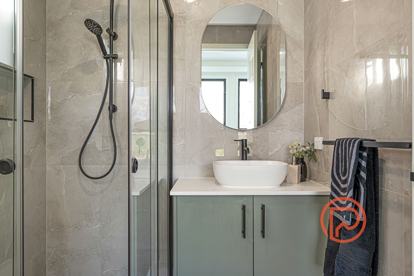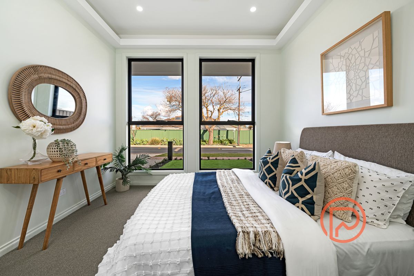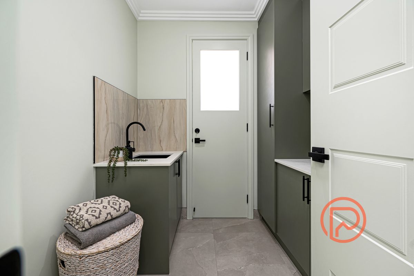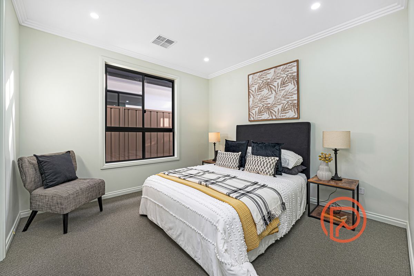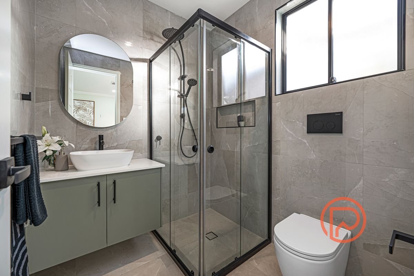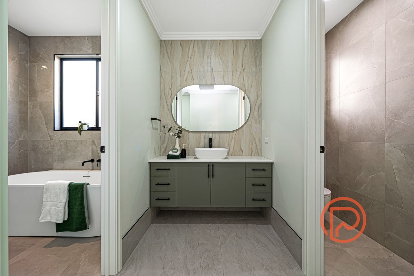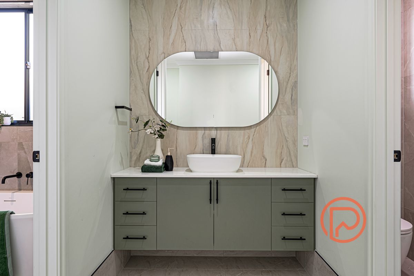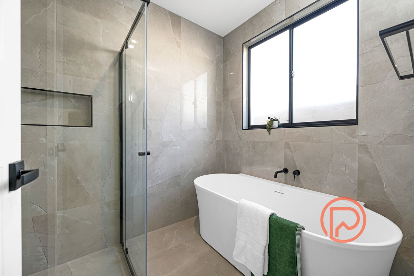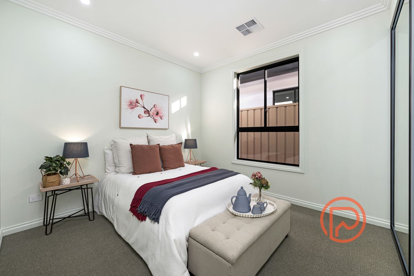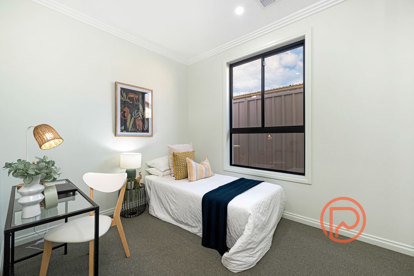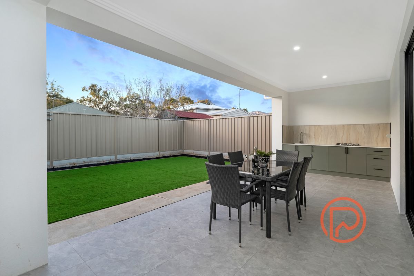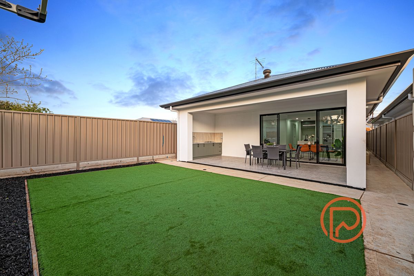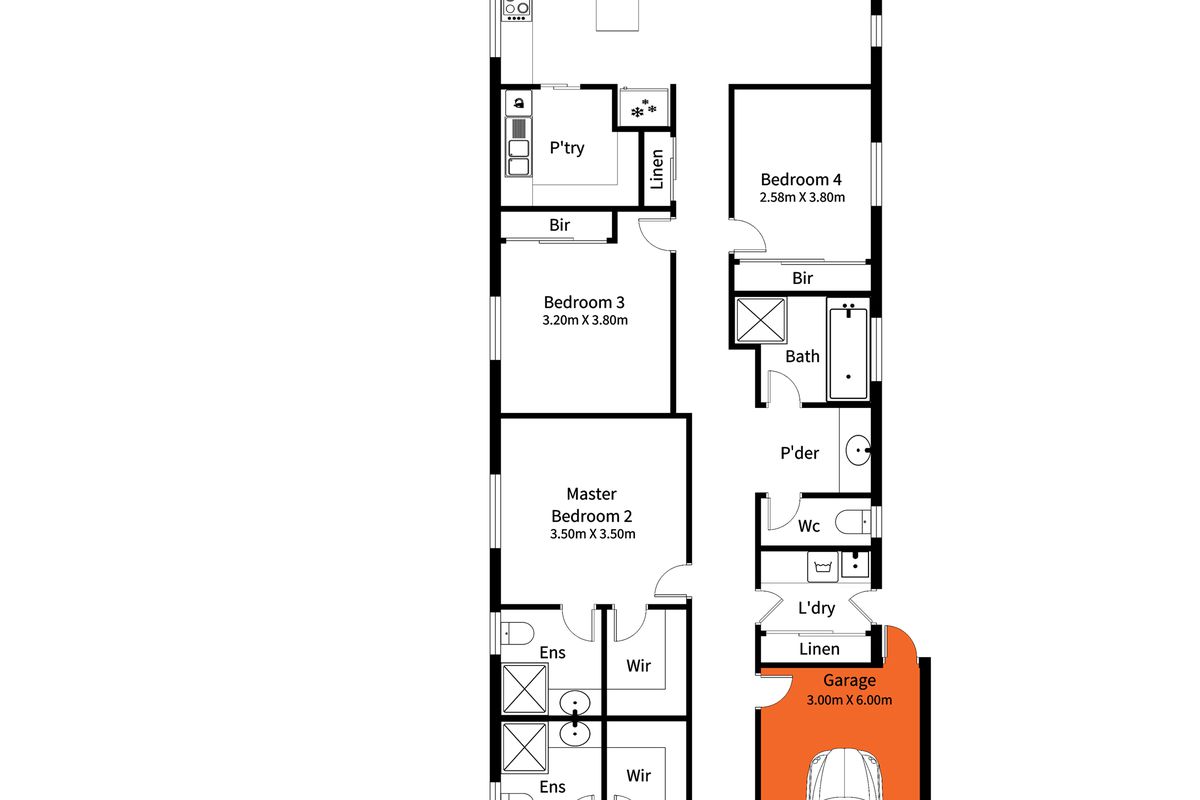Description
This beautifully crafted brand-new home offers the perfect blend of luxury, comfort, and space. Set on a Torrens Titled allotment, it features a flexible floorplan with two master bedrooms, premium finishes, and seamless indoor-outdoor living. Ideal for large families, savvy investors, or first home buyers looking to take advantage of government grants.
All the hard work is done - just move in and enjoy!
Key Features
• Brand-new home - ready to move in
• Torrens Titled property
• Land size: 348m² (approx.)
• Built-up area: 207m² (approx.)
Bedrooms & Comfort
• 4 well-sized bedrooms
• 2 master bedrooms with ensuite bathrooms
• Bedrooms 2 & 3 have built-in robes
• Ducted reverse cycle air conditioning (Wi-Fi controlled)
Kitchen & Living
• Modern kitchen with walk-in pantry
• 900mm gas cooktop and premium appliances
• 40mm stone benchtop with waterfall island in kitchen
• 20mm stone benchtops in pantry, vanities, powder room, and alfresco
• Open-plan living and dining area with high-quality finishes
• Floor-to-ceiling tiles in all bathrooms and toilets
• LED downlights throughout
Extra Features
• Spacious laundry with ample storage
• Outdoor alfresco with built-in kitchen
• Premium floor tiles in living areas, carpet in bedrooms
• Garage with epoxy floor, automatic panel door, and internal access
• Slimline rainwater tank with pump
• Fully fenced and low-maintenance yard
First home buyers may be eligible for a $15,000 grant and no stamp duty (subject to eligibility).
Perfectly positioned in a highly sought-after pocket of Hillcrest, this home offers a lifestyle of convenience and connectivity. Just moments from local parks, quality schools, public transport, and shopping precincts including Northgate Shopping Centre and Greenacres Central. With easy access to the Adelaide CBD (just 10-15 minutes away), this is an ideal spot for families, professionals, and investors alike.
Contact Sanjay Patel on 0425 270 101 today to arrange your inspection!
All information provided has been obtained from sources we believe to be accurate, however, we cannot guarantee the information is accurate and we accept no liability for any errors or omissions (including but not limited to a property's land size, floor plans and size, building age and condition). Interested parties should make their own inquiries and obtain their own legal advice. RLA 298 661.

